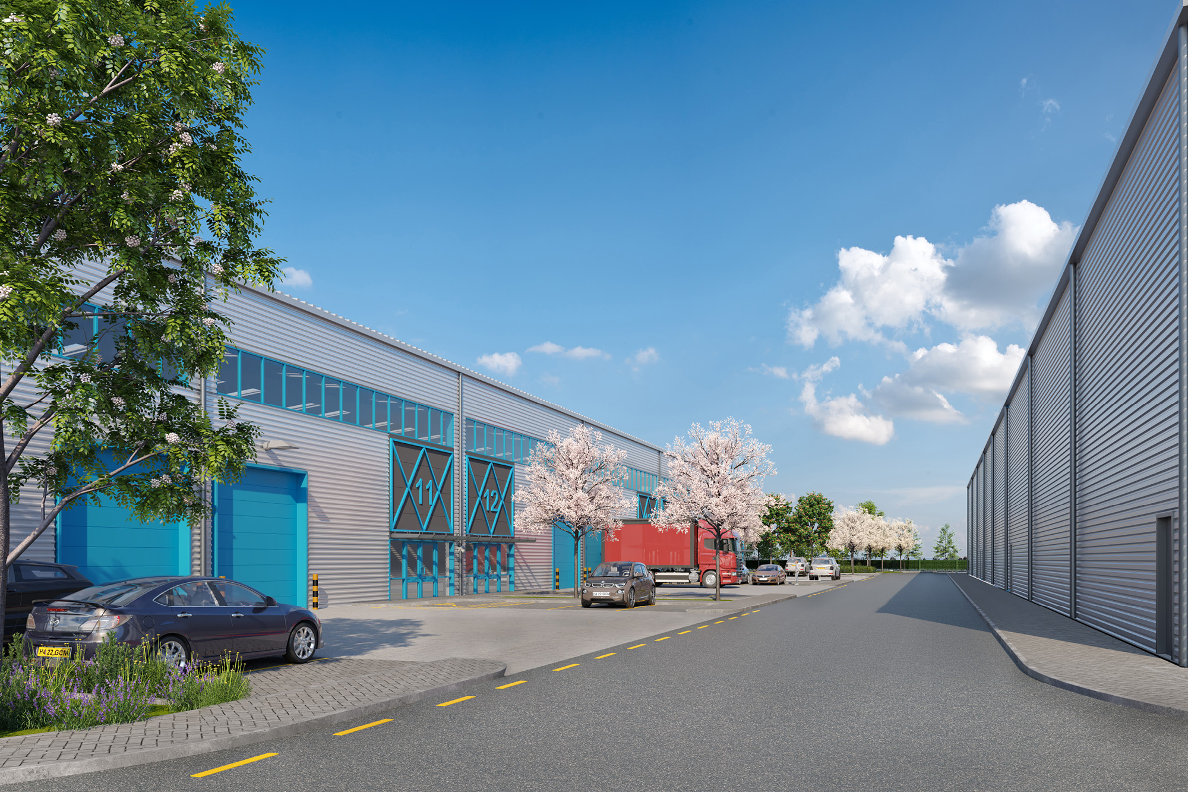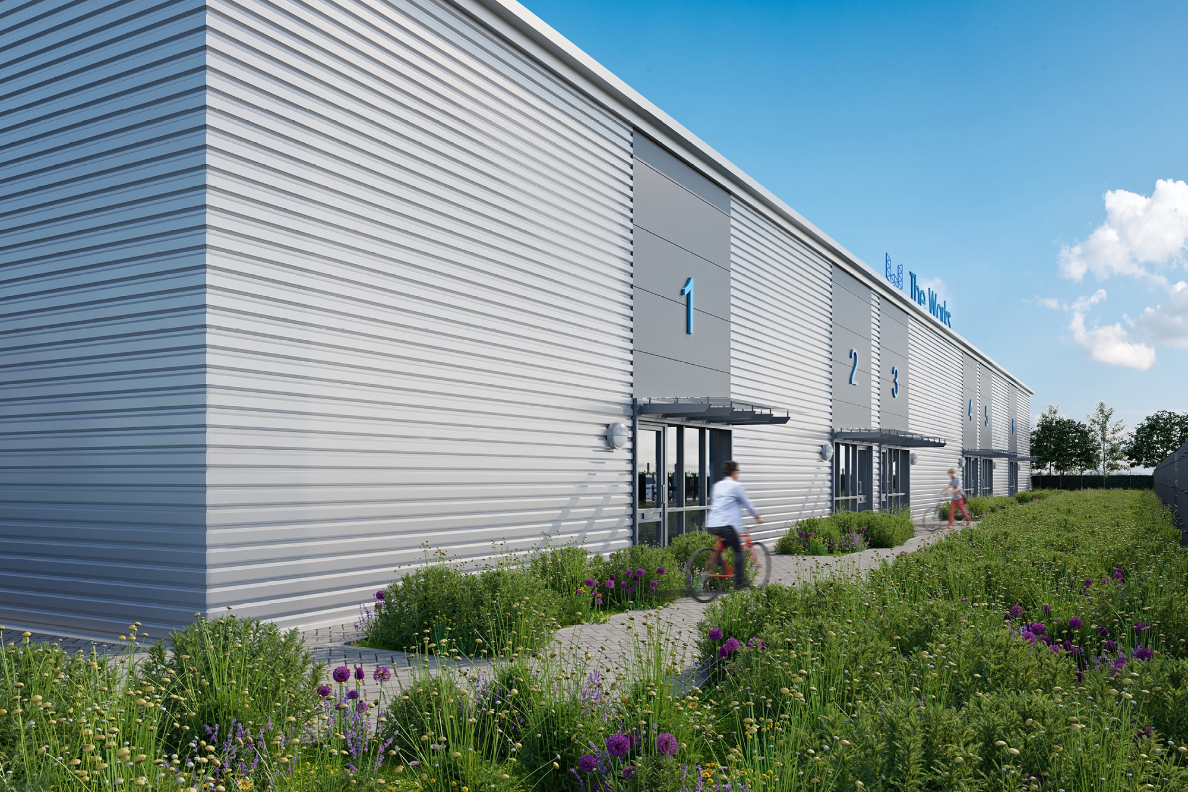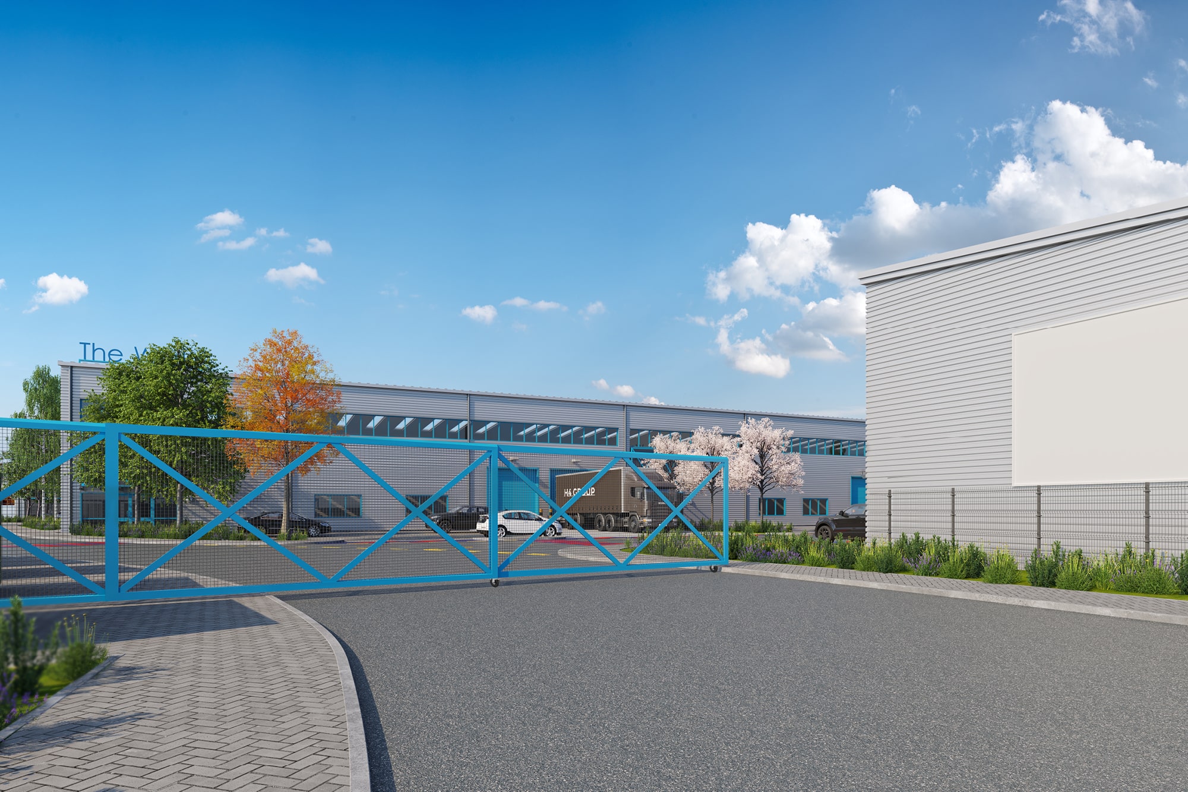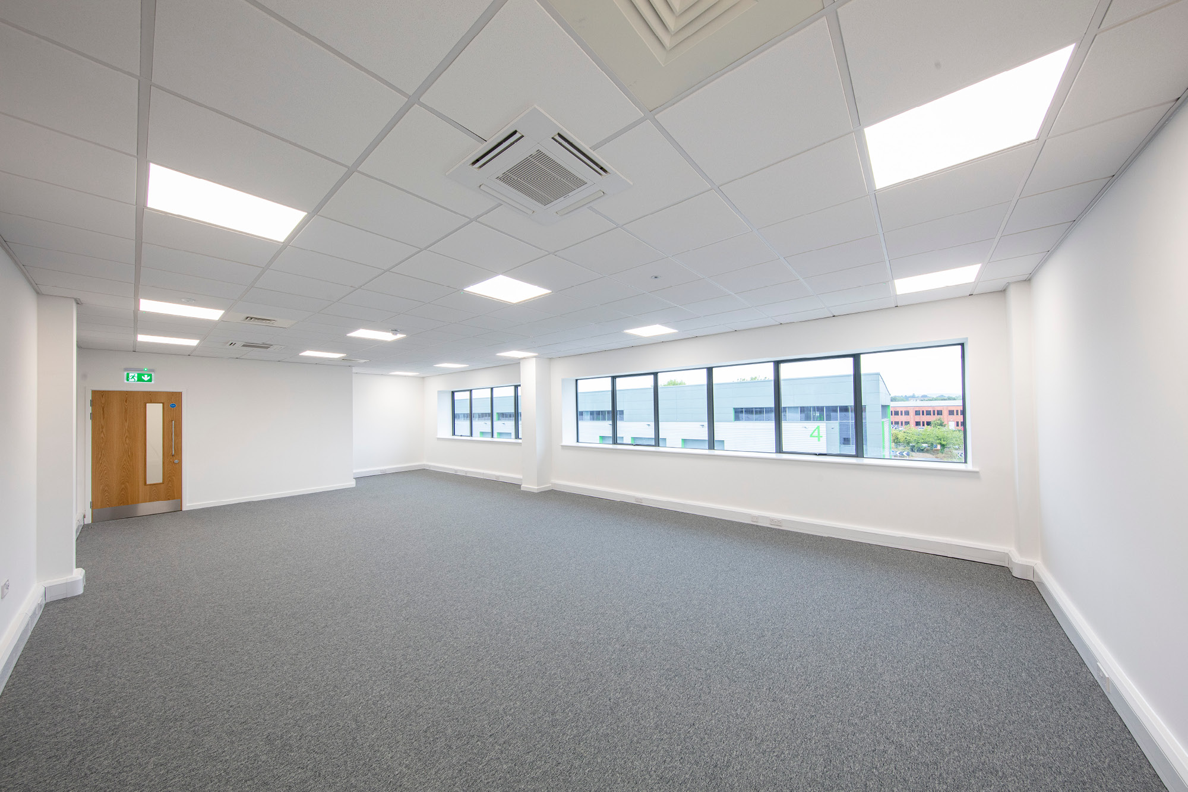15 new industrial/warehouse units
2,411 - 41,645 sq ft (units 7-9 combined)
Available Q1 2026

The Works is a brand new industrial/warehouse scheme featuring 15 high quality, eco-efficient units situated in a carefully considered landscaped environment. The development is located in one of the largest commercial districts in Greater London, with easy access to the M25 and London by road and rail.
Available to let.
Site map
The Works, Croydon
Accommodation
All areas are approximate on a GEA (Gross External Area) sq ft basis.
Unit
Ground Floor
First Floor
Total
1
2,110
883
2,993
Clear internal height
6m
Floor loading
37.5N sq m
Lift
No
Electric loading doors
1
Yard depth
6.8m
Car parking spaces
3
EV spaces (active)
2
2
1,873
775
2,648
Clear internal height
6m
Floor loading
37.5N sq m
Lift
No
Electric loading doors
1
Yard depth
6.8m
Car parking spaces
2
EV spaces (active)
2
3
1,701
710
2,411
Clear internal height
6m
Floor loading
37.5N sq m
Lift
No
Electric loading doors
1
Yard depth
6.8m
Car parking spaces
2
EV spaces (active)
2
4
1,701
710
2,411
Clear internal height
6m
Floor loading
37.5N sq m
Lift
No
Electric loading doors
1
Yard depth
6.8m
Car parking spaces
2
EV spaces (active)
2
5
1,873
775
2,648
Clear internal height
6m
Floor loading
37.5N sq m
Lift
No
Electric loading doors
1
Yard depth
6.8m
Car parking spaces
2
EV spaces (active)
2
6
2,110
883
2,993
Clear internal height
6m
Floor loading
37.5N sq m
Lift
No
Electric loading doors
1
Yard depth
6.8m
Car parking spaces
3
EV spaces (active)
2
7
10,398
2,680
13,078
Clear internal height
8.4m
Floor loading
37.5N sq m
Lift
Yes
Electric loading doors
1
Yard depth
17.6m
Car parking spaces
18
EV spaces (active)
2
8
9,924
2,551
12,475
Clear internal height
8.4m
Floor loading
37.5N sq m
Lift
Yes
Electric loading doors
1
Yard depth
17.6m
Car parking spaces
12
EV spaces (active)
2
Unit
Ground Floor
First Floor
Total
9
12,798
3,294
16,092
Clear internal height
8.4m
Floor loading
37.5N sq m
Lift
Yes
Electric loading doors
2
Yard depth
17.6m
Car parking spaces
11
EV spaces (active)
2
10
3,251
1,851
5,102
Clear internal height
8.4m
Floor loading
37.5N sq m
Lift
No
Electric loading doors
1
Yard depth
12.5m
Car parking spaces
4
EV spaces (active)
2
11
4,359
1,324
5,683
Clear internal height
8.4m
Floor loading
37.5N sq m
Lift
No
Electric loading doors
1
Yard depth
12.5
Car parking spaces
5
EV spaces (active)
2
12
4,607
1,410
6,017
Clear internal height
8.4m
Floor loading
37.5N sq m
Lift
No
Electric loading doors
1
Yard depth
12.5m
Car parking spaces
5
EV spaces (active)
2
13
4,327
1,324
5,651
Clear internal height
8.4m
Floor loading
37.5N sq m
Lift
No
Electric loading doors
1
Yard depth
12.5m
Car parking spaces
5
EV spaces (active)
2
14
4,607
1,410
6,017
Clear internal height
8.4m
Floor loading
37.5N sq m
Lift
No
Electric loading doors
1
Yard depth
12.5m
Car parking spaces
5
EV spaces (active)
2
15
5,016
1,528
6,544
Clear internal height
8.4m
Floor loading
37.5N sq m
Lift
No
Electric loading doors
1
Yard depth
12.5m
Car parking spaces
7
EV spaces (active)
2
Total
70,655
22,108
92,763
Specification
The Works is a scheme of 15 high quality, flexible units with fully fitted first floor offices.
37.5-50kN sq m floor loading
6-8.4m minimum clear internal height
Ability to combine units
Electric loading doors
6.8-17.6m yard depths
Fitted first floor offices
Lift units 7-9
Comfort cooling/ heating
Fitted reception
WCs and shower facilities
Secure business park
24/7 access available






