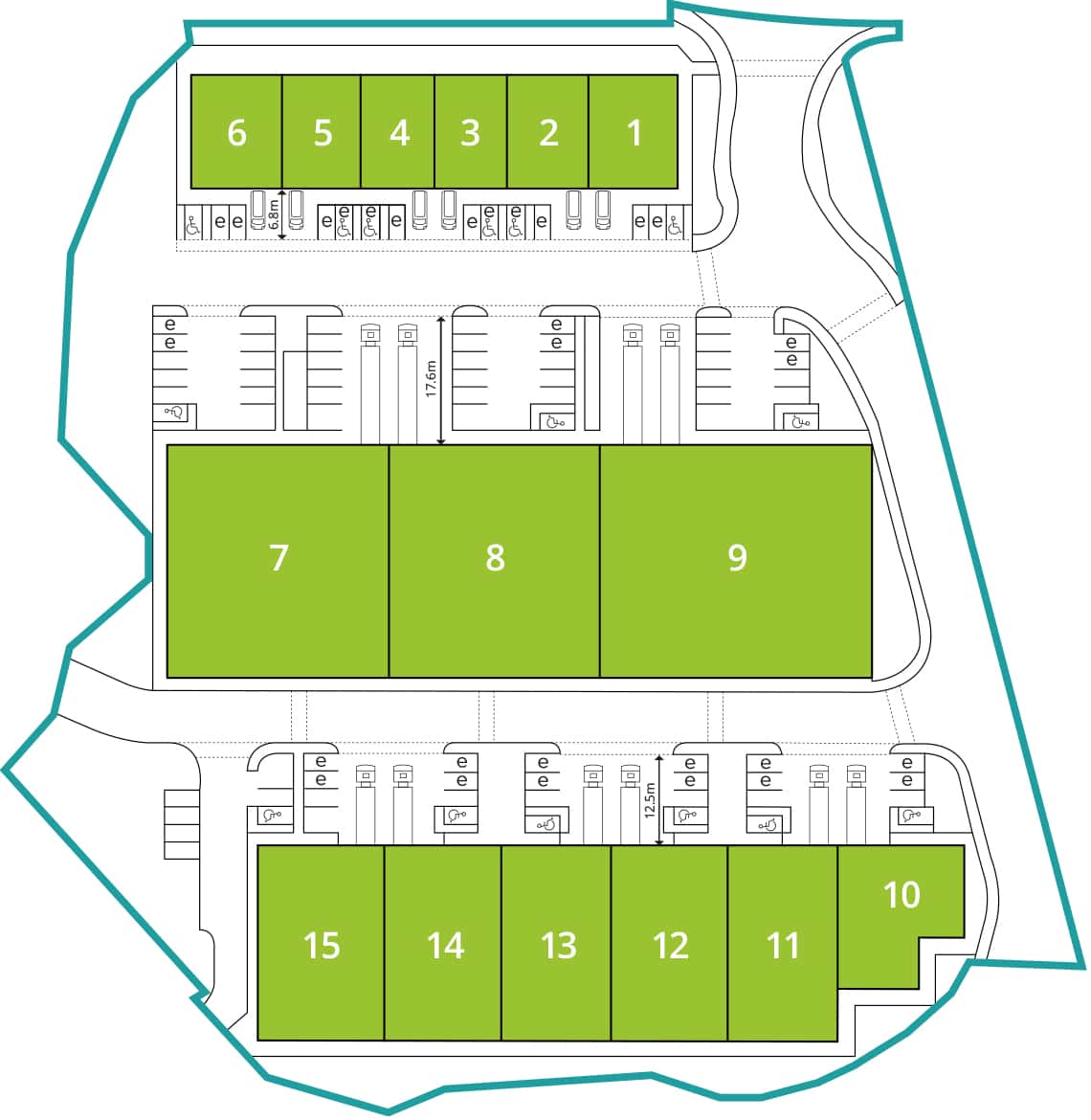Sizes & Specification

Unit Sizes
(units can be combined)
Ground Floor: 2,110 sq ft
First Floor: 883 sq ft
Total: 2,992 sq ft
Ground Floor: 1,873 sq ft
First Floor: 775 sq ft
Total: 2,648 sq ft
Ground Floor: 1,701 sq ft
First Floor: 710 sq ft
Total: 2,411 sq ft
Ground Floor: 1,701 sq ft
First Floor: 710 sq ft
Total: 2,411 sq ft
Ground Floor: 1,873 sq ft
First Floor: 775 sq ft
Total: 2,648 sq ft
Ground Floor: 2,110 sq ft
First Floor: 883 sq ft
Total: 2,992 sq ft
Ground Floor: 10,398 sq ft
First Floor: 2,680 sq ft
Total: 13,078 sq ft
Ground Floor: 9,924 sq ft
First Floor: 2,551 sq ft
Total: 12,475 sq ft
Ground Floor: 12,798 sq ft
First Floor: 3,294 sq ft
Total: 16,092 sq ft
Ground Floor: 3,251 sq ft
First Floor: 1,851 sq ft
Total: 5,102 sq ft
Ground Floor: 4,359 sq ft
First Floor: 1,324 sq ft
Total: 5,683 sq ft
Ground Floor: 4,607 sq ft
First Floor: 1,410 sq ft
Total: 6,017 sq ft
Ground Floor: 4,327 sq ft
First Floor: 1,324 sq ft
Total: 5,651 sq ft
Ground Floor: 4,607 sq ft
First Floor: 1,410 sq ft
Total: 6,017 sq ft
Ground Floor: 5,016 sq ft
First Floor: 1,528 sq ft
Total: 6,544 sq ft

